1198 W. Navajo Rd, Prairie View, KS 67664

|
16 Photos
front view of country home
|

|
|
|
| Listing ID |
10951867 |
|
|
|
| Property Type |
Farm/Estate |
|
|
|
| County |
Phillips |
|
|
|
|
|
Custom brick home on 10 acres with outbuildings
Beautiful brick country home on 10 acres well situated between Phillipsburg, Norton, and Logan just 1 mile off Hwy 36. This property also includes a 48X60 metal utility building with concrete floor, a large barn with stalls, and an additional storage building. The home's main floor has 1,898 sq ft of living space which includes an open concept kitchen, dining area, and living room with a wood burning stove insert in the brick fireplace which provides functional heat and cozy atmosphere to this beautiful space updated space with new flooring, and paint. The kitchen has ample cupboard and counter space with an peninsula that could seat 4, large pantry, and several smaller closets. Dishwasher, built in microwave, oven and stove top will remain with the property. There is a very handy 3/4 bath as you entered from the over sized 2 car garage with electric door openers on new garage doors. The laundry is tucked behind folding doors off the kitchen. The main floor has a large master bedroom with an en suite 1/2 bath, there are 2 other bedroom on the main floor and a large full bathroom. A beautiful large sun room off the back of the home leads to a covered patio and fenced back yard. In the full basement you will find another large living room, workout/craft room, 1 non conforming bedroom, and 2 large storage rooms. .
|
- 4 Total Bedrooms
- 2 Full Baths
- 1 Half Bath
- 1898 SF
- 9.13 Acres
- Built in 1973
- Renovated 2019
- Available 12/29/2020
- Ranch Style
- Full Basement
- 1 Lower Level SF
- Lower Level: Finished
- 1 Lower Level Bedroom
- Renovation: new flooring, garage doors and openers, paint
- Open Kitchen
- Laminate Kitchen Counter
- Oven/Range
- Dishwasher
- Microwave
- Carpet Flooring
- Hardwood Flooring
- Vinyl Flooring
- 7 Rooms
- Living Room
- Dining Room
- Family Room
- Den/Office
- Primary Bedroom
- en Suite Bathroom
- Bonus Room
- Kitchen
- Laundry
- First Floor Primary Bedroom
- First Floor Bathroom
- 1 Fireplace
- Wood Stove
- Forced Air
- Propane Fuel
- Central A/C
- Frame Construction
- Brick Siding
- Asphalt Shingles Roof
- Attached Garage
- 2 Garage Spaces
- Private Well Water
- Private Septic
- Patio
- Fence
- Driveway
- Trees
- Utilities
- Barn
- Shed
- Outbuilding
- Private View
- Farm View
- Sold on 4/30/2021
- Sold for $250,000
- Buyer's Agent: larry
- Company: kansasland realty and auction
|
|
Kansasland Realty and Auction
|
Listing data is deemed reliable but is NOT guaranteed accurate.
|



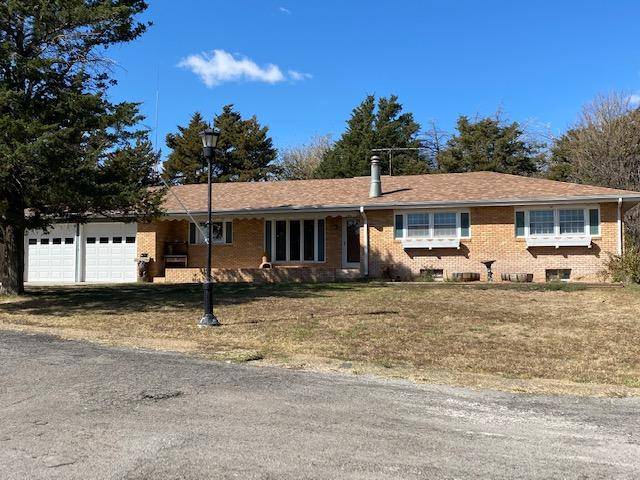

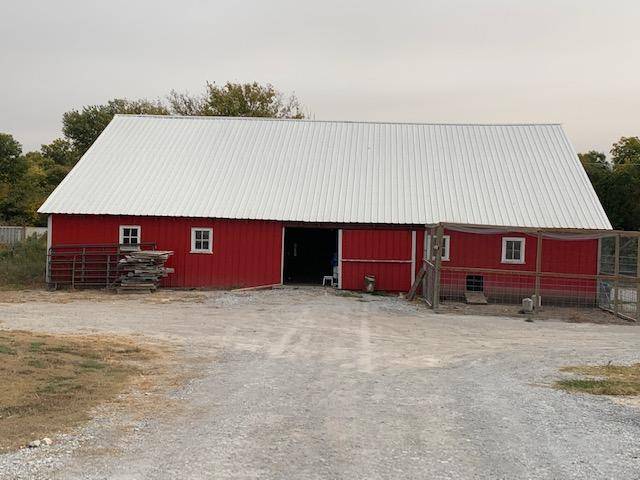 ;
;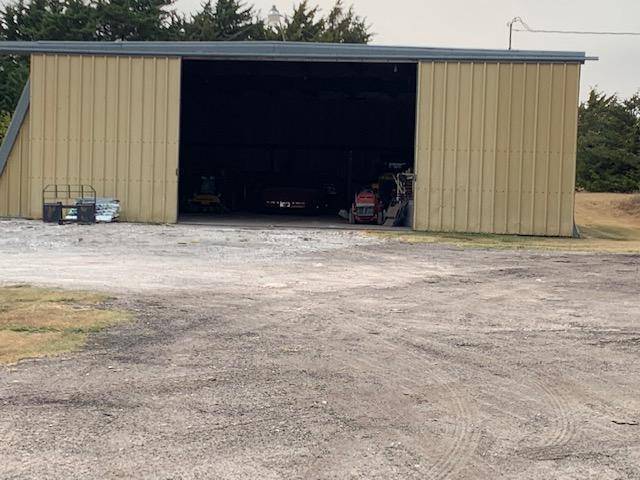 ;
;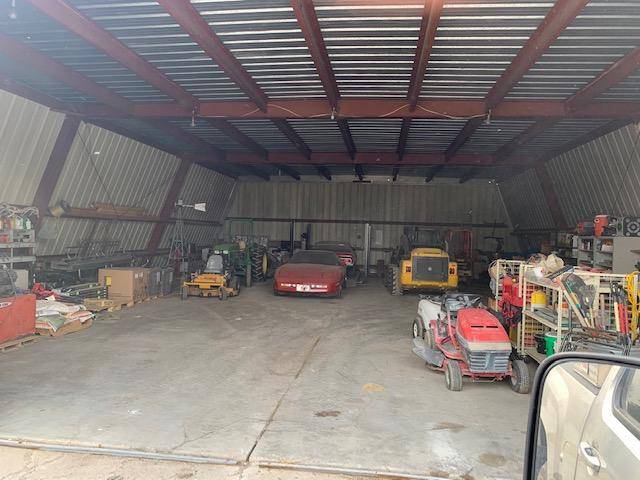 ;
;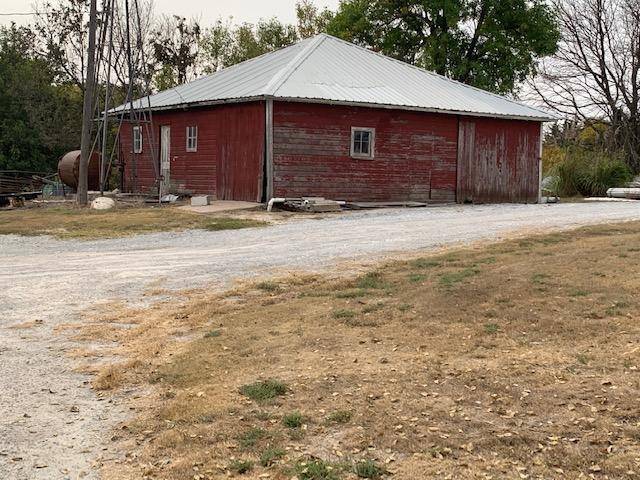 ;
;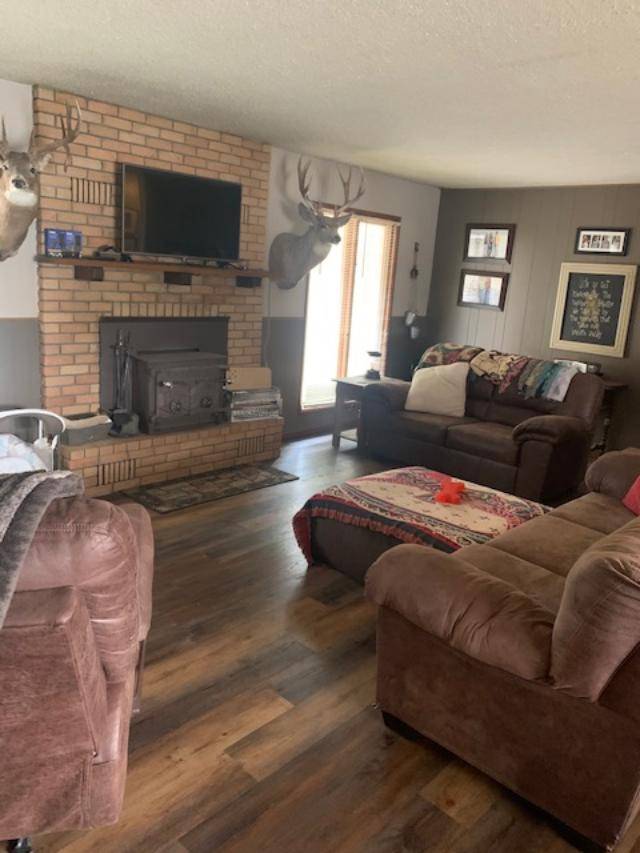 ;
;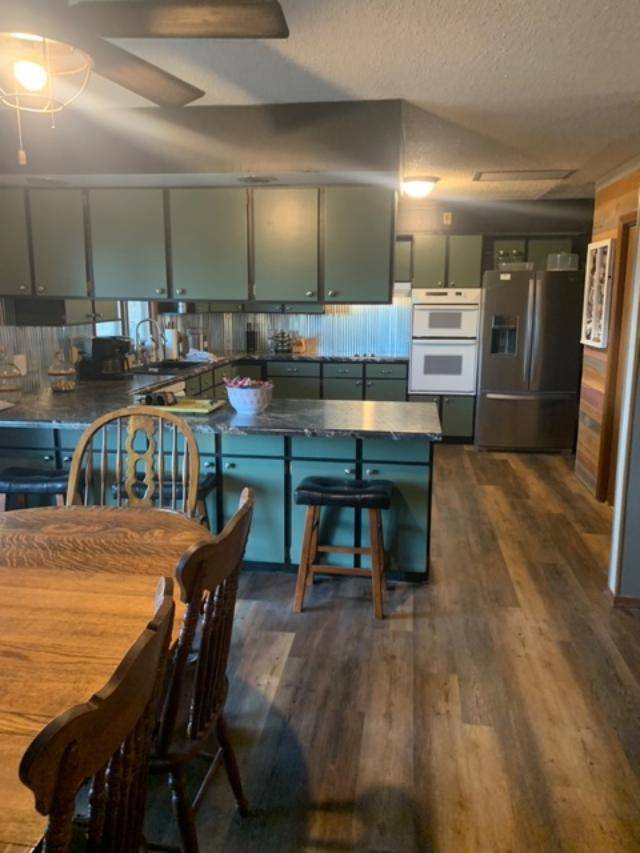 ;
;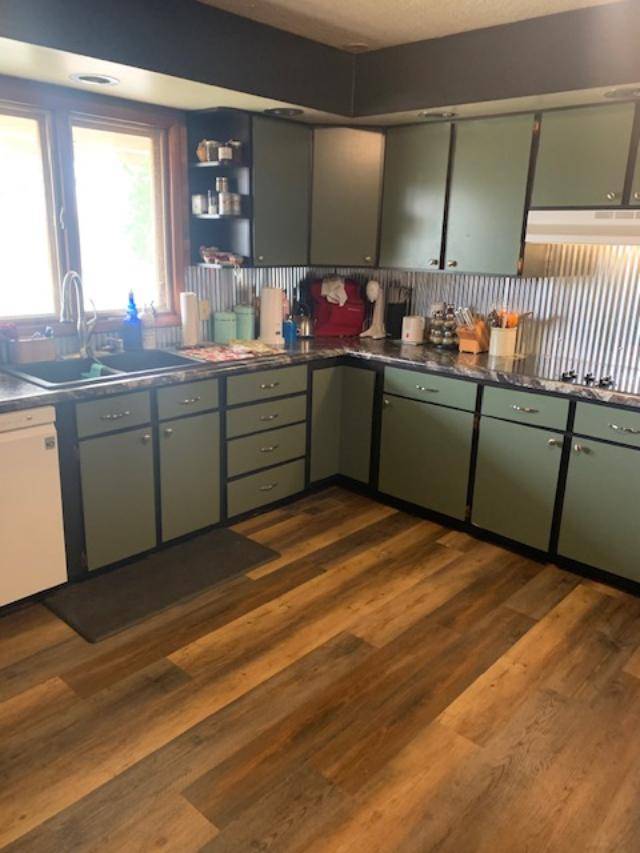 ;
;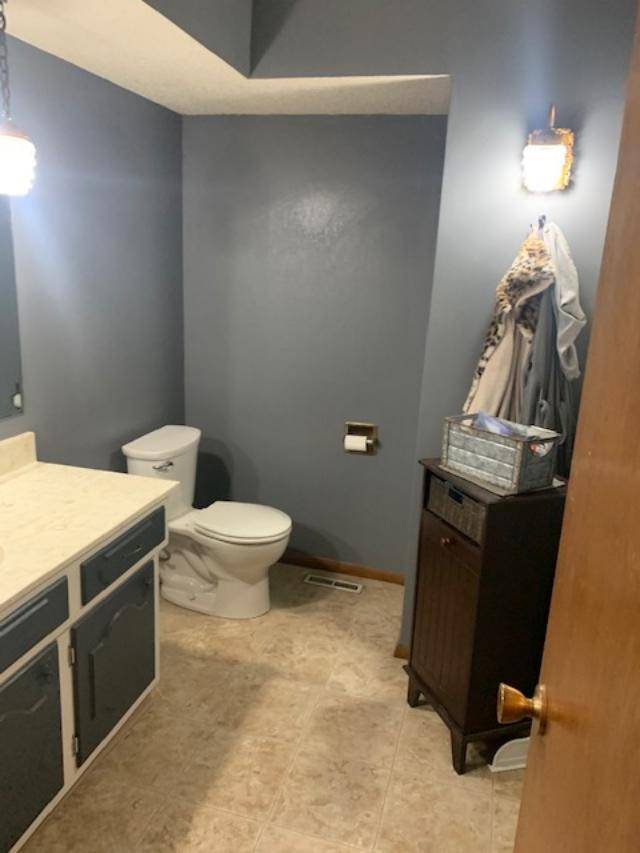 ;
;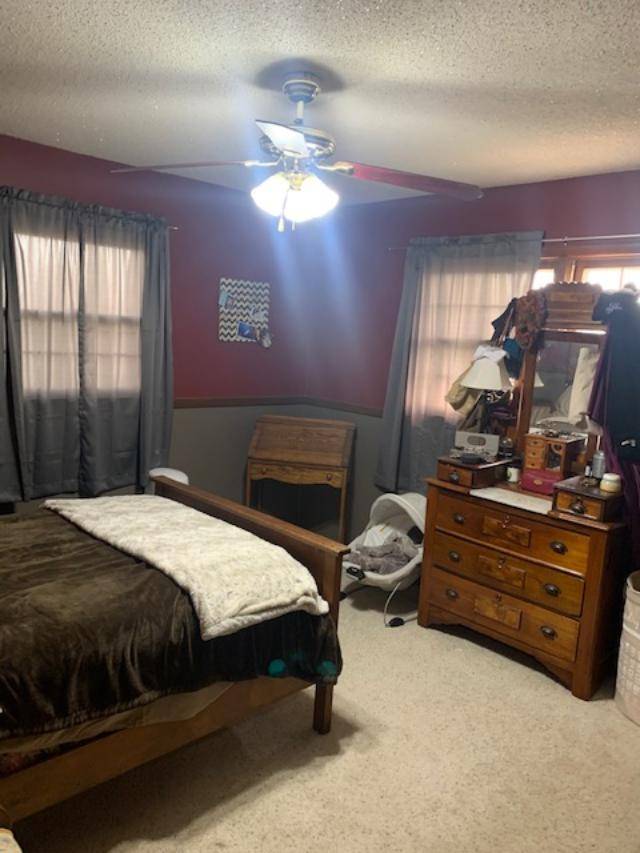 ;
;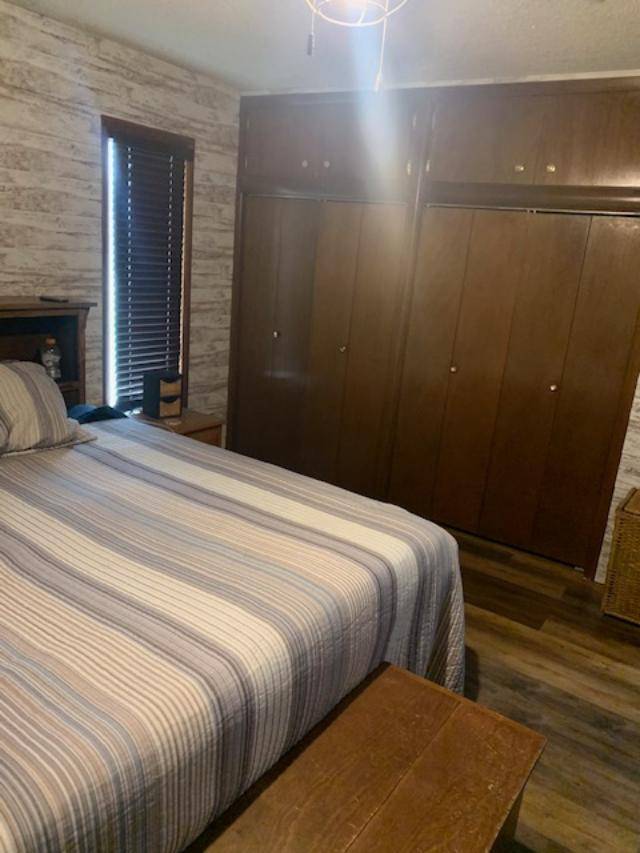 ;
;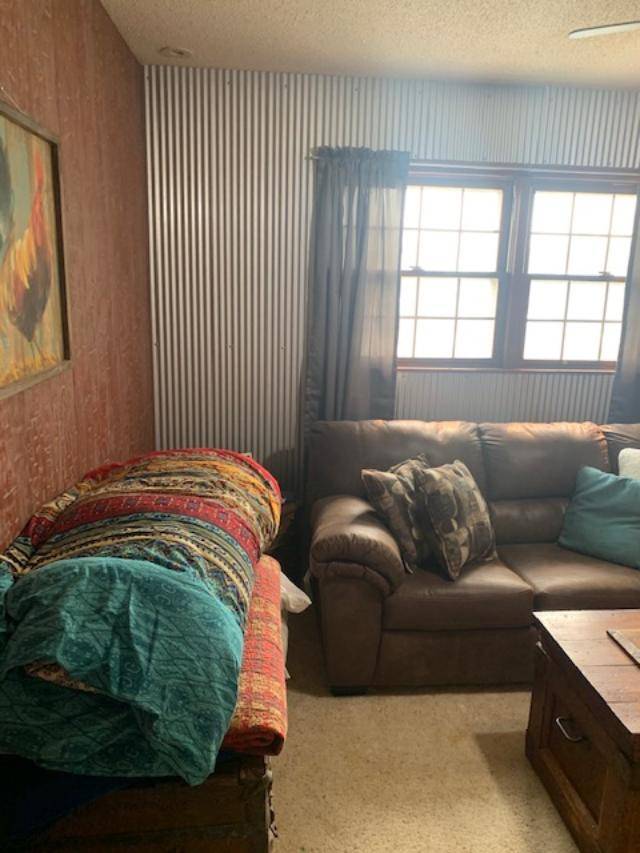 ;
;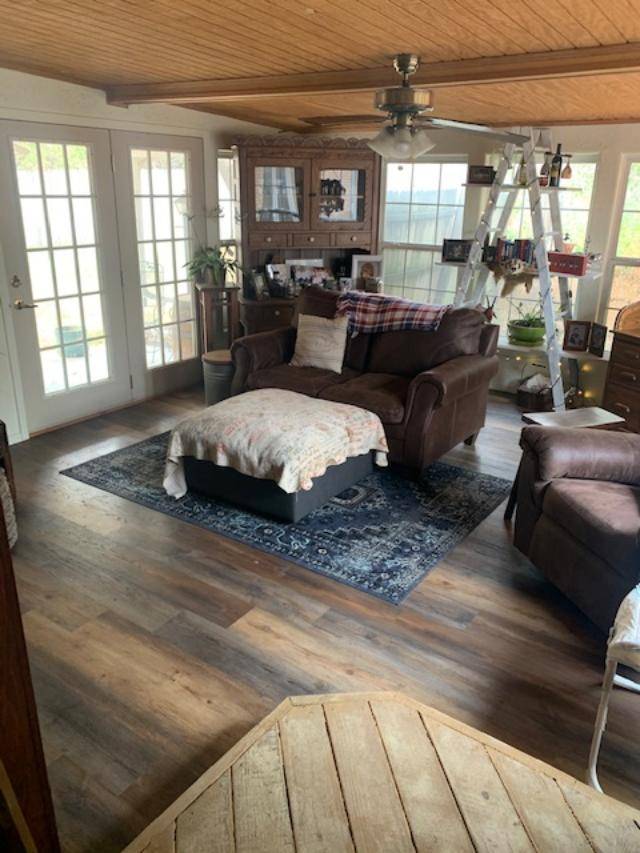 ;
;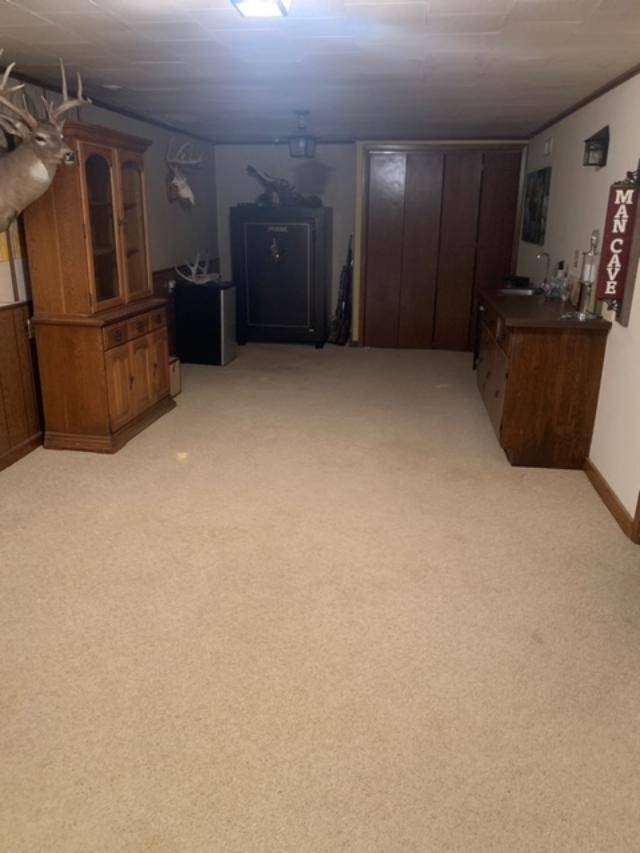 ;
;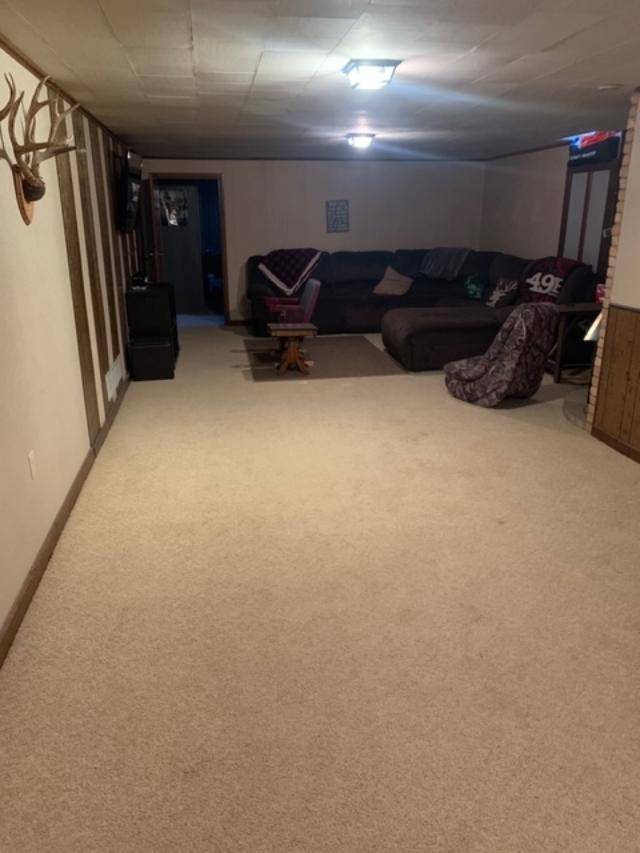 ;
;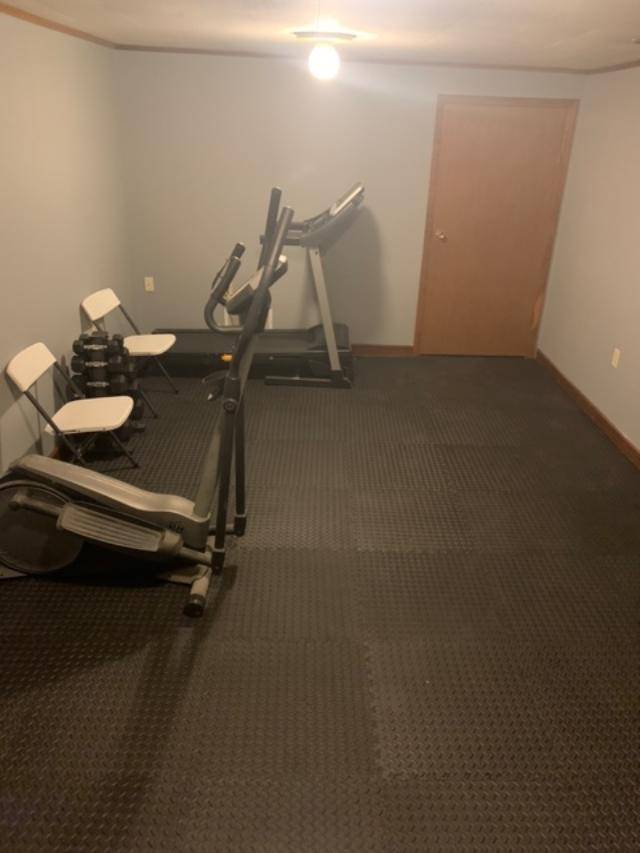 ;
;